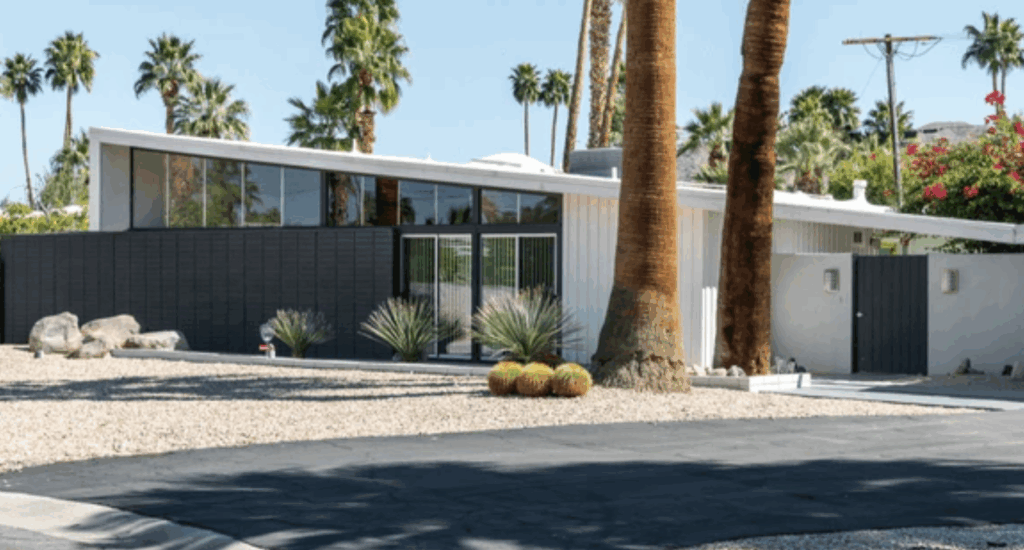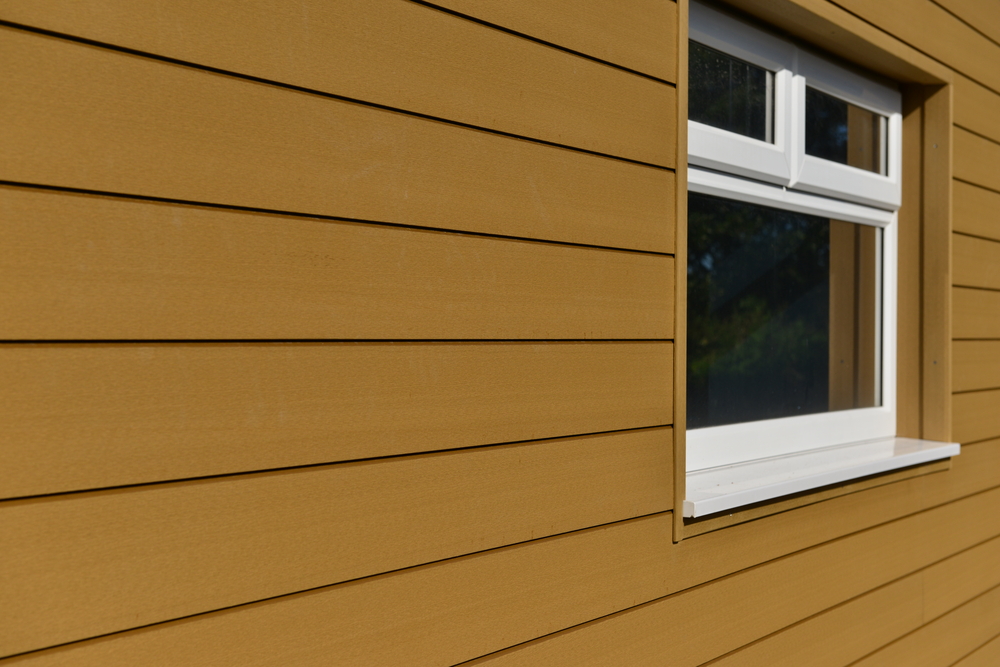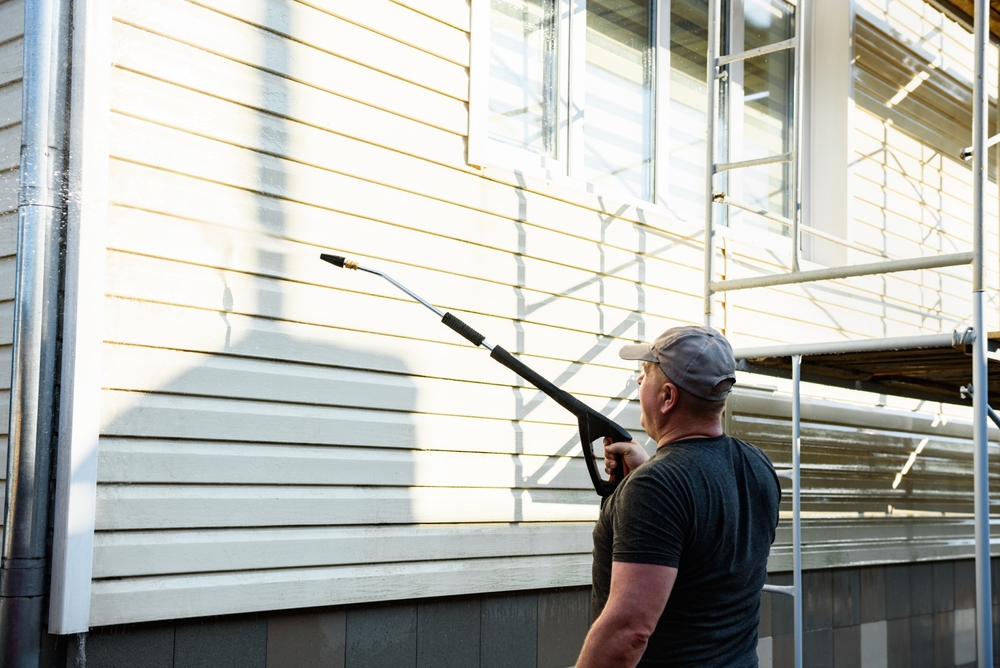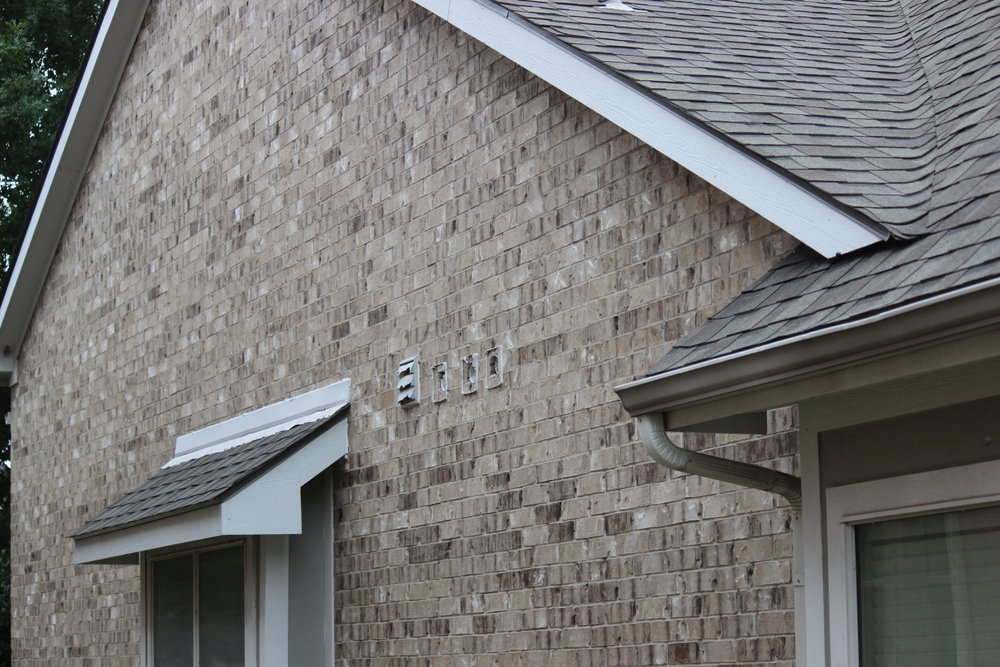The clean lines, indoor-outdoor flow, and optimistic spirit of Mid-Century Modern architecture are woven into the fabric of Cupertino and the greater Santa Clara County. These homes, built during an era of explosive growth and technological innovation, represent a timeless design ethos that continues to captivate homeowners today. Preserving and enhancing a Mid-Century Modern (MCM) home requires a thoughtful approach, especially when it comes to the exterior. The siding is not merely a protective layer; it is a fundamental design element that defines the home’s character, rhythm, and connection to its landscape.
As a knowledgeable, design-forward Cupertino siding contractor, our team at Heritage Exteriors Siding & Windows specializes in helping homeowners navigate the unique challenges and exciting possibilities of renovating an MCM property. We understand that the goal is not just to replace old materials but to honor the original architectural intent while upgrading for modern performance and durability. This comprehensive guide explores siding design ideas, material choices, and color palettes that respect the past while embracing the future of your Mid-Century Modern home.
Modernize Your Mid-Century Home with Authentic Style
Preserve the architectural integrity of your Cupertino home while upgrading its performance and curb appeal. Our design experts specialize in Mid-Century Modern siding solutions.
Schedule Your Free Design Consultation Today!
The Essence of Mid-Century Modern Architecture
To properly clad a Mid-Century Modern home, one must first understand its soul. This architectural movement, which flourished from roughly the late 1940s to the early 1970s, was a departure from the ornate, enclosed styles of the past. It championed simplicity, functionality, and a harmonious relationship with nature—principles that feel more relevant than ever in the heart of Silicon Valley.
Defining Features of 1950s–1970s California Homes
While there is variation, most MCM homes in our area share a common set of design principles that influence every exterior decision.
- Low-Slung Profiles: Characterized by single-story layouts and low-gabled or flat roofs, these homes emphasize a strong horizontal connection to the earth.
- Open Floor Plans: Interior walls were minimized to create a sense of spaciousness and flow, a concept that often extends to the exterior.
- Indoor-Outdoor Connection: This is perhaps the most defining feature. Large sliding glass doors, floor-to-ceiling windows, and clerestory windows (narrow bands of glass set high on a wall) dissolve the boundary between the living space and the garden.
- Post-and-Beam Construction: This structural system allowed for expansive glass walls and open interiors by using widely spaced posts and beams to support the roof, rather than traditional load-bearing walls.
- Integration of Carports and Courtyards: The automobile was celebrated, with carports often integrated directly into the main roofline. Private courtyards and atriums further blurred the lines between inside and out.
Why Cupertino’s Neighborhoods Still Embrace the Style
The enduring popularity of MCM architecture in Cupertino is no accident. The style’s forward-thinking nature resonates with the region’s heritage of innovation and technology. Many neighborhoods, developed during the mid-century boom, feature mature, majestic trees and spacious lots that are perfectly complemented by the architecture’s focus on landscape. While true Eichler tracts are more common in neighboring cities, the “Eichler-adjacent” influence is undeniable. The design ethos of bringing the outside in, celebrating natural light, and embracing minimalist forms found fertile ground here and continues to be a highly sought-after aesthetic for homeowners who value both history and design purity.
How Siding Shapes Mid-Century Aesthetics
On an MCM home, siding is an active participant in the design conversation. It is used to create rhythm, texture, and visual interest, working in concert with glass and other materials to define the home’s geometric purity and horizontal emphasis.
Emphasis on Horizontal Lines and Plank Proportions
Horizontality is a core tenet of the style. Siding choices must reinforce this.
- Plank Proportions: Long, clean lines are key. This is often achieved with tongue-and-groove wood planks or fiber cement boards installed horizontally. The proportions are important; planks that are too narrow can look busy, while planks that are too wide can feel out of scale. A balance is needed to create a calm, linear rhythm.
- Reveal Joints: In panel-based systems (like smooth fiber cement), the joints between panels are often intentionally expressed rather than hidden. A clean, dark “reveal” or a metal trim piece between panels reinforces the geometric grid and adds a layer of sophisticated detail that is true to the MCM spirit.
Integrating Large Glass Surfaces with Textured Siding
MCM design is a study in contrasts: the transparency of glass against the solidity of a wall, the smoothness of a panel against the texture of stone.
- Mixed Materials: Siding is rarely used in isolation. It is frequently paired with other materials like Roman brick, natural stone, or painted concrete block. A successful renovation respects these original material pairings. For example, a wall of warm wood siding might terminate into a rugged stone chimney, or smooth fiber cement panels could be used to complement an existing brick retaining wall.
- Framing the View: The siding’s job is to act as the “frame” for the expansive “picture” of the glass walls. The texture and color of the siding can make the view feel more integrated and the glass less stark. A vertically installed grooved wood panel can provide a subtle textural contrast to a sleek, horizontal window bank.
Recommended Siding Materials for Mid-Century Designs
Today’s homeowners are fortunate to have access to modern materials that capture the authentic MCM aesthetic while offering vastly superior durability and lower maintenance than the originals. The focus is on materials that provide clean lines, naturalistic textures, and long-term performance.
Smooth Fiber Cement Panels for a Clean Look
For a crisp, modern, and highly durable interpretation of the MCM aesthetic, smooth fiber cement panels are an exceptional choice. They perfectly capture the minimalist, geometric feel of the era.
- Pros and Cons: The primary advantages are extreme durability, fire resistance (a Class A rating), and immunity to rot and pests. It’s a stable material that won’t warp or swell. The main consideration is that installation must be flawless to achieve the desired look. Panels are heavy and require skilled handling.
- Installation Notes: Achieving the clean, panelized look depends on the details. Panels can be installed as part of a
fiber cement panels mid centuryrainscreen system, which improves building health and longevity. The joints are critical; using “expressed joints” with a dark reveal behind them creates sharp, graphic lines. Fasteners should be concealed or carefully planned as part of the visual grid. Corners can be handled with sleek metal trim or mitered for a seamless appearance. Soffits are often finished with the same smooth panel material for a cohesive look.
Warm Wood Tones for Organic Charm
Wood was a fundamental material in MCM design, used to bring warmth, texture, and a connection to nature. Modern, sustainable wood options continue this tradition.
- Pros and Cons: Wood offers unparalleled natural beauty and warmth. Sustainably sourced options like clear cedar or modified woods (such as Accoya) provide the authentic look with improved durability. The primary con is maintenance. Even the best wood siding will require periodic cleaning and re-application of a UV-protective sealant or stain to prevent it from turning gray and to protect it from moisture.
- Installation Notes: Wood is typically installed as tongue-and-groove siding to create a continuous, linear look. Stainless steel fasteners are a must to prevent rust stains. Proper sealing of all cut ends during installation is crucial to prevent water absorption. To preserve the warm, natural color, a high-quality penetrating oil or stain with UV inhibitors must be used. Corner details are often mitered or use a simple, slim trim piece to maintain clean lines.
Engineered Wood for Low-Maintenance Authenticity
For homeowners who desire the look of wood without the intensive upkeep, high-quality engineered wood siding Cupertino offers an excellent compromise.
- Pros and Cons: Engineered wood provides a very realistic wood grain texture and is factory-treated to resist rot and termites. It’s more dimensionally stable than real wood and holds paint exceptionally well, drastically extending the maintenance cycle. It’s also a more budget-friendly option than premium clear-grain cedar. While highly resistant, it is not as impervious to moisture as fiber cement, so installation details are still critical.
- Installation Notes: Like other lap sidings, maintaining a perfectly level installation is key to reinforcing the home’s horizontal lines. Blind nailing is preferred to minimize visible fasteners. Trim profiles should be kept simple and clean—typically a 4-inch or 6-inch smooth-faced board is appropriate for corner and window trim to avoid a “chunky” look.
Color Palettes That Reflect Classic Mid-Century Vibes
Color is one of the most powerful tools for defining the character of your MCM home. The classic palettes were inspired by nature and complemented by bold, optimistic accent colors. These palettes are highly relevant for Cupertino homes, harmonizing with the area’s lush landscapes and sunny climate.
Muted Greens and Browns
This palette is drawn directly from the California landscape. It seeks to blend the home with its surroundings.
- Examples: Think of colors like olive green, dusty avocado, warm taupe, deep chocolate brown, and charcoal gray. These earthy tones are calming and sophisticated, and they allow the home’s architectural form and the vibrancy of the surrounding greenery to take center stage.
- Application: These colors work beautifully as the main body color. Trim is often a slightly lighter or darker shade of the same color or a simple off-white to create a subtle, tonal contrast. A matte or low-lustre satin finish is most authentic, as high-gloss paints can feel out of place.
Retro Contrasts with Teal, Mustard, and Cream
This palette reflects the optimism and playful spirit of the post-war era. It’s about making a statement with carefully chosen pops of color.
- Examples: The classic combination involves a neutral body color—like a warm cream, light gray, or beige—paired with a bold, saturated accent color. Think of a front door painted in a vibrant teal, turquoise, burnt orange, or sunny mustard yellow.
- Application: The key is restraint. The body of the house remains neutral, providing a calm backdrop. The “punch” of color is reserved for a single, impactful element like the front door, a screen wall, or even the back panel of an integrated carport. This creates a focal point and adds a touch of period-correct personality without overwhelming the design. When choosing colors, be mindful of fade resistance, especially for south-facing surfaces exposed to intense sun.
Pairing Siding with Other Exterior Elements
A successful mid century exterior design Santa Clara County project is a holistic one. The siding must be in dialogue with all other architectural components to create a cohesive and authentic whole.
Flat Roofs and Eaves
The roofline is a defining feature. Siding and trim details should respect and reinforce it. On homes with low-sloped or flat roofs, wide eaves are common. The fascia board (the trim that runs along the roof’s edge) should be crisp and well-defined. Often, the soffit (the underside of the eave) is finished in the same material as the siding or a complementary wood to enhance the indoor-outdoor feel, especially when the eave extends over a patio.
Window Placement and Metal Accents
MCM homes feature carefully composed window arrangements. Siding should align with these grids where possible. For instance, the joints between siding panels can be planned to align with the vertical mullions of the windows. Window frames themselves are an important material. Clear or bronze anodized aluminum is a hallmark of the era. The metallic finish of the window frames should be complemented by other metal accents, such as exterior light fixtures, house numbers, or metal trim between siding panels, creating a unified material palette.
Balancing Modern Updates with Authentic Character
The goal of an MCM renovation is not to create a museum piece, but to create a home that functions for modern life while respecting its architectural roots. This means making smart, often subtle, upgrades that improve performance without compromising the original design intent. It’s about respecting the home’s massing and form—avoiding additions that disrupt the low-slung profile. It also means resisting the urge to add non-original, decorative elements like elaborate trim, fake shutters, or materials that are stylistically out of place. The beauty of MCM design is in its simplicity; the character comes from the clean lines, honest materials, and thoughtful composition, not from ornamentation.
Eco-Friendly and Energy-Efficient Siding Upgrades
One of the most significant modern updates you can make is improving your home’s energy performance, a key concern for environmentally-conscious Cupertino residents. This can be done without altering the exterior aesthetic. When new siding is installed, it presents a perfect opportunity to add a layer of continuous exterior insulation to the wall sheathing. This “outsulation” wraps the home in a thermal blanket, reducing energy consumption for heating and cooling. This pairs well with “cool roof” technologies that reflect solar heat. Furthermore, choosing modern materials with low-VOC (Volatile Organic Compound) finishes improves air quality. These upgrades are particularly effective in our local microclimates, helping to buffer homes against both the coastal fog and the intense inland sun.
Local Design Trends in Cupertino and Santa Clara County
While staying true to classic principles, MCM design in our area continues to evolve. Several current trends are particularly well-suited to these homes.
- Privacy Screens: Breeze-block or wood-slat privacy screens are being used to define outdoor spaces and courtyards, adding a layer of texture and security that is perfectly in keeping with the MCM aesthetic.
- Darker Neutrals: While lighter palettes remain popular, there is a strong trend toward darker, more dramatic body colors like charcoal, near-black, and deep navy. Paired with warm wood accents and black metal trim, this creates a sophisticated, contemporary look.
- The Wood-and-Black-Metal Combo: This is a dominant trend. It often involves using warm cedar or engineered wood for a feature wall or the area around the entry, with the rest of the body clad in a dark gray or black siding. Black window frames, fascia, and light fixtures complete the look.
- Backyard ADUs in MCM Style: As Accessory Dwelling Units (ADUs) become more popular, many homeowners are designing them as miniature versions of their main MCM house, using the same siding materials and color palettes to create a cohesive backyard compound.
Common Mistakes to Avoid with Mid-Century Exterior Renovations
Preserving the character of an MCM home is as much about what you don’t do as what you do.
- Overly Busy Textures: Avoid heavily textured stucco, faux stone veneers, or vinyl siding with deep, artificial-looking grain. MCM is about clean surfaces.
- Inappropriate Styles: Materials associated with other aesthetics, like rustic board-and-batten or modern farmhouse shiplap, are stylistically jarring and disrupt the home’s horizontal flow.
- Overstuffed Trim: Resist the urge to use wide, bulky, or ornate trim around windows and corners. MCM trim is typically minimal, sleek, and functional.
- High-Gloss Paints: Stick to matte, eggshell, or low-lustre satin finishes. High-gloss sheens look plastic and inauthentic on MCM exteriors.
- Mismatched Window Muntins: Avoid windows with colonial-style grids or muntins. MCM design celebrates large, uninterrupted panes of glass.
Partner with Cupertino’s Modern Siding Installation Experts
Renovating a Mid-Century Modern home is a rewarding journey that requires a deep appreciation for design history and a mastery of modern building science. It demands a contractor who is not just an installer, but a partner in realizing your design vision.
The team at Heritage Exteriors Siding & Windows brings a design-first approach to every project. We are passionate about the architectural heritage of Cupertino and Santa Clara County and have the expertise to help you select the right materials, colors, and details to honor your home’s character. We are committed to meticulous craftsmanship that ensures your renovation will be both beautiful and enduring. To learn more about our specialized siding services, please visit our main installation page.
Let’s Bring Your Mid-Century Vision to Life
Your home is a classic. It deserves an exterior that honors its design legacy with modern performance. Partner with the local experts in MCM renovation.




