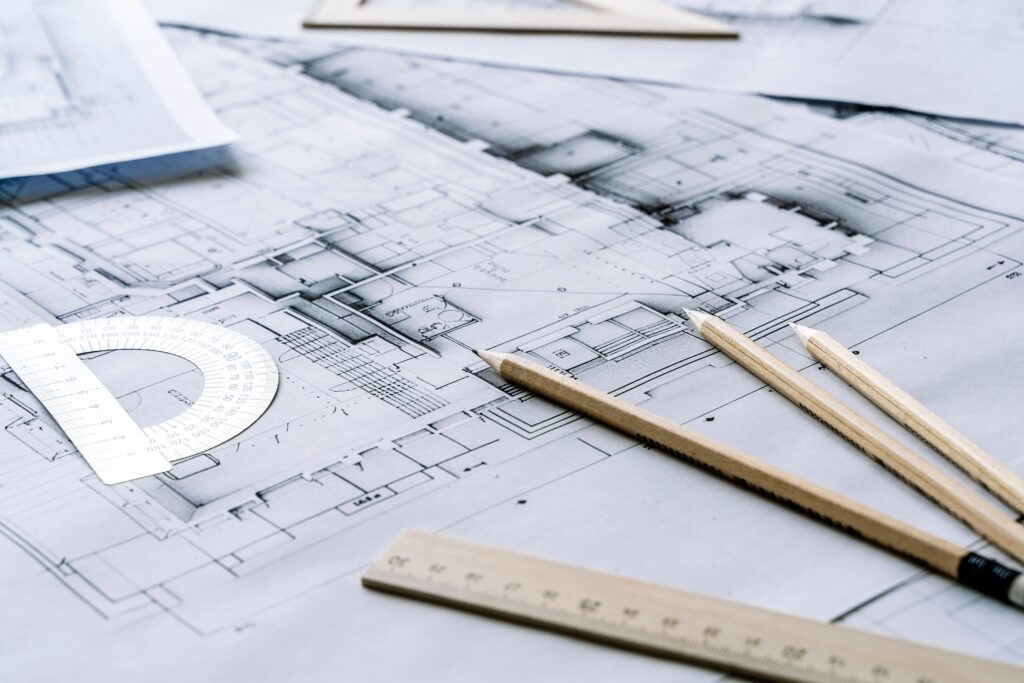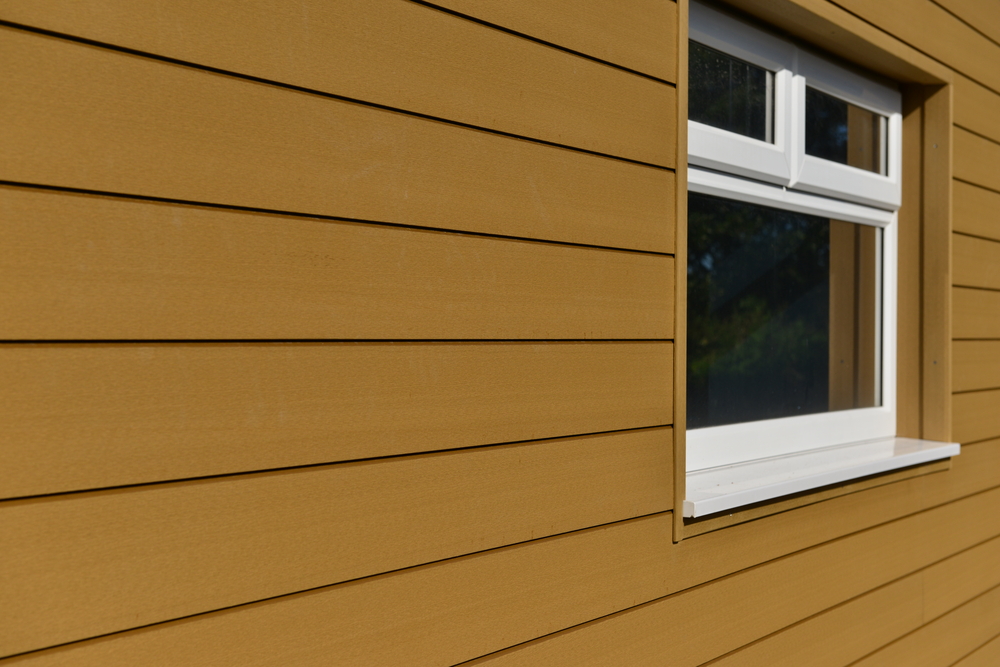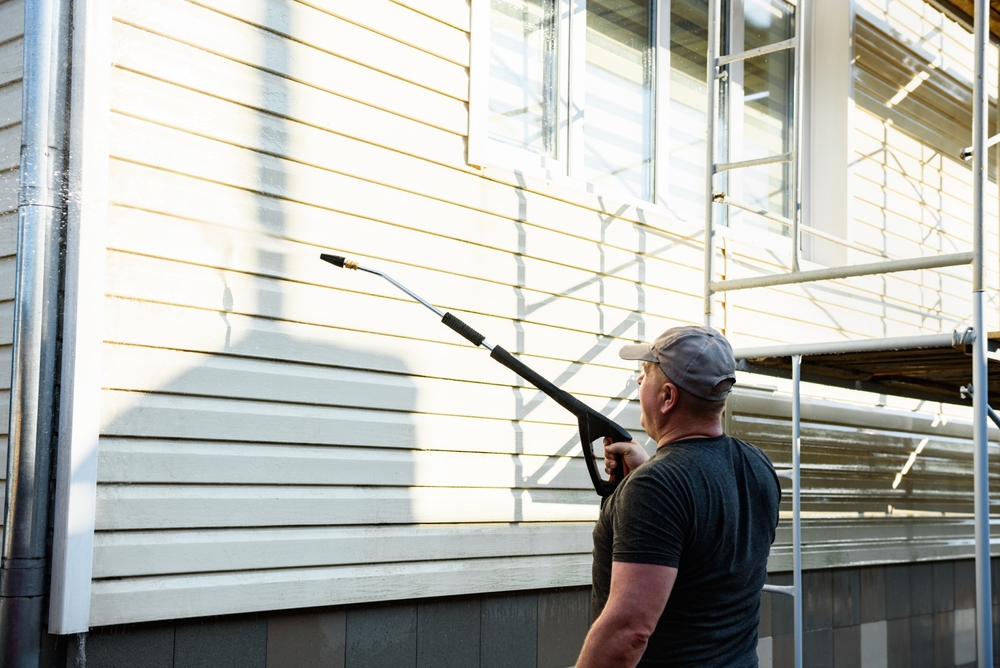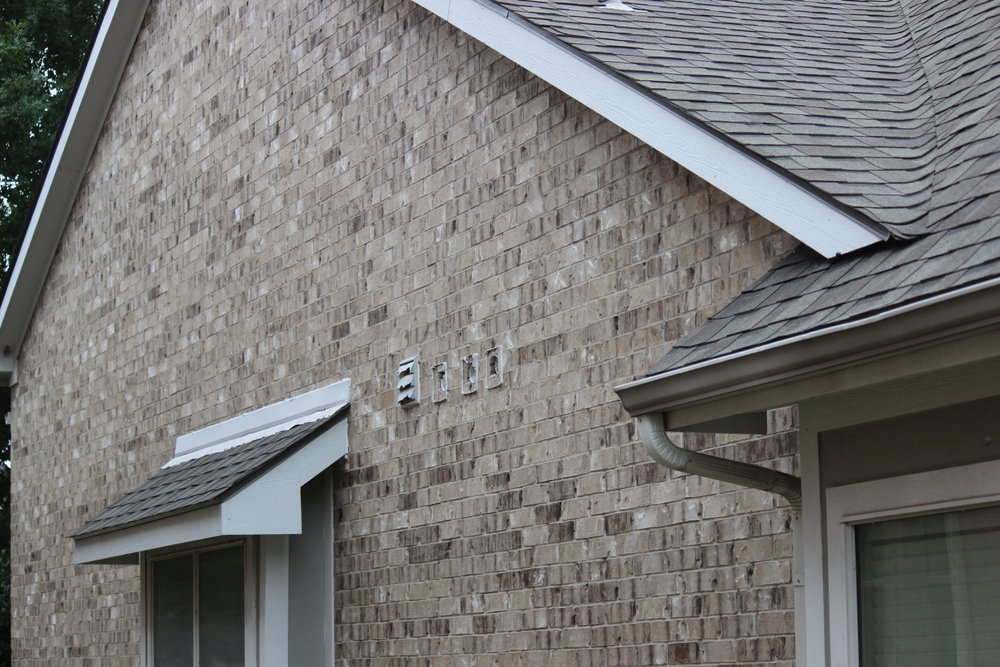Choosing new siding for your California home is one of the most significant investments you can make in its beauty, protection, and value. While selecting the right material and color are critical decisions, there is another fundamental choice that has a profound impact on your home’s final look: the orientation. The direction you run your siding—horizontally or vertically—can dramatically alter its character, emphasize or downplay architectural features, and align it with a specific design style, from classic to contemporary.
As an experienced California siding contractor, our team at Heritage Exteriors Siding & Windows understands that the horizontal vs vertical siding decision is about much more than personal preference. It’s a design tool that should be used thoughtfully to complement your home’s architecture. This comprehensive guide will walk you through the differences between the two primary orientations, their aesthetic impact on various home styles, and the practical considerations of installation, maintenance, and performance in California’s diverse climates.
Find the Perfect Siding Orientation for Your Home’s Style
Horizontal or vertical? The right choice can transform your home. Our design experts can help you visualize the options and select the perfect look.
Schedule Your Free Siding Design Consultation Today!
Understanding the Two Primary Siding Orientations
At the most basic level, the choice comes down to two distinct visual languages. One emphasizes width and tradition, while the other emphasizes height and modernity.
Horizontal Lap Siding Explained
Horizontal siding, also known as lap siding, is the most traditional and widely used siding orientation in the United States. It consists of long, linear planks that are installed from the bottom up, with the upper piece overlapping the one below it. This overlap, or “lap,” is designed to shed water effectively down the face of the building.
- The Look: It creates strong horizontal lines that can make a house appear longer, lower, and more grounded. This classic look is associated with stability and tradition.
- Common Profiles: The most common profile is the traditional lap, but other variations exist, such as Dutch lap (with a concave, curved face) and beaded lap (with a decorative bead along the bottom edge). It’s available in a huge range of materials, including fiber cement, engineered wood, and vinyl.
- Traditional Use:
Horizontal lap siding Californiahomes have featured for over a century, making it the default choice for classic architectural styles like Colonial, Ranch, and Craftsman.
Vertical Board-and-Batten Overview
Vertical siding, most famously in the board-and-batten style, creates a completely different aesthetic. This orientation consists of wide, flat boards installed vertically, with their seams covered by narrower strips called “battens.” This creates a rhythmic, linear pattern of bold vertical shadow lines.
- The Look: It draws the eye upward, emphasizing height and making a home feel taller and more stately. It’s often associated with a cleaner, more modern, or rustic farmhouse aesthetic.
- Common Profiles: While board-and-batten is the classic vertical style, other profiles include channel groove siding (where boards have a recessed channel at the edge) and various panel systems with expressed vertical joints.
- Traditional Use: Historically, board-and-batten was used on barns and other utilitarian structures. In residential architecture, it became a hallmark of the Folk Victorian and Carpenter Gothic styles and has seen a massive resurgence in modern farmhouse and contemporary designs.
Aesthetic Impact on Different Architectural Styles
The most important factor in the board and batten vs lap siding debate is your home’s existing architecture. The right orientation will enhance its inherent character, while the wrong one can create a look that is stylistically confusing.
Colonial, Ranch, and Craftsman Homes
These classic American architectural styles are fundamentally defined by their horizontal forms. Therefore, horizontal lap siding is almost always the most appropriate choice.
- Colonial: These homes are defined by their symmetry and formal, horizontal massing. Horizontal lap siding reinforces this classic, stately look. Vertical siding would feel historically inaccurate and visually jarring.
- Ranch: The single-story, low-slung profile of a Ranch home is its defining feature. Horizontal siding accentuates this horizontality, making the home feel seamlessly connected to its landscape. Vertical siding would fight against the home’s low profile, attempting to add height where none is intended.
- Craftsman: Craftsman homes celebrate strong horizontal lines, from their low-pitched roofs and deep eaves to their wide front porches. Wide horizontal lap siding is a cornerstone of this style, reinforcing its grounded, substantial feel. While vertical board-and-batten can be used as a small accent in a gable, using it on the main body would undermine the home’s core design principles.
Contemporary and Farmhouse Designs
These styles offer more flexibility and are often the best candidates for vertical siding.
- Contemporary:
Modern vertical sidingis a hallmark of contemporary design. The clean, crisp vertical lines complement the geometric forms, flat rooflines, and large windows common in modern architecture. It creates a sleek, sophisticated, and often dramatic look that emphasizes the building’s form and volume. - Farmhouse: The modern farmhouse style has single-handedly repopularized board-and-batten siding. The style combines rustic simplicity with clean, modern lines, and the vertical siding is a key component of this aesthetic. It provides a nod to the style’s agricultural roots while feeling fresh and current. It can be used on the entire house or mixed with horizontal siding for a layered look.
Structural and Installation Differences
The installation process for horizontal and vertical siding is quite different, with implications for framing, water management, labor, and cost.
Framing and Moisture Barriers
- Horizontal Siding: Lap siding is typically nailed directly to the wall studs through the sheathing. This is a straightforward process that aligns with standard wall framing.
- Vertical Siding: Because vertical siding runs parallel to the wall studs, it cannot be nailed directly to them. It requires a layer of horizontal “blocking” (solid wood pieces installed between the studs) or, more commonly, a layer of horizontal “furring strips” (thin strips of wood or metal) installed on the exterior of the wall sheathing. This provides a solid nailing surface for the vertical boards.
- Moisture Barriers (WRB): In both cases, a properly installed, continuous Water-Resistive Barrier (WRB, or house wrap) is essential. However, with vertical siding installed over furring strips, the WRB is part of a “rainscreen” system, which offers superior water management.
Cost and Labor Considerations
Generally, installing vertical siding is more complex and labor-intensive than installing horizontal siding. The additional step of installing blocking or furring strips adds material cost and significant time to the project. The detailing around windows and doors is also more intricate. As a result, a vertical siding installation typically carries a higher price tag than a standard horizontal lap siding installation, all other factors being equal.
Maintenance and Durability Comparison
While the durability of siding is primarily determined by its material (fiber cement, wood, vinyl), the orientation can influence how it performs and how easy it is to maintain.
- Cleaning: Vertical siding, particularly board-and-batten, can be slightly easier to clean. The smooth, flat boards and defined vertical channels allow water to run off more freely, potentially carrying away more dust and debris. Horizontal lap siding, with its thousands of horizontal ledges, can collect more dust.
- Repainting: There is no significant difference in repainting intervals, which are dictated by the paint quality and sun exposure. However, some painters find it slightly easier to get a uniform coat on the flat surfaces of board-and-batten compared to the overlapping laps of horizontal siding.
- Wind-Driven Rain: A properly installed horizontal lap siding system is excellent at shedding water. However, in areas with heavy, wind-driven rain, there is a potential for water to be forced upward behind the laps. Vertical siding, especially when installed as a rainscreen over furring strips, creates a drainage plane that is exceptionally effective at managing wind-driven rain, allowing any water that gets behind the siding to drain straight down and out.
- Repair Complexity: Repairing a damaged horizontal lap board is a relatively straightforward process of removing the damaged piece and installing a new one. Repairing a vertical board-and-batten section can be more complex, as you may need to remove a batten and the full-length board beneath it, which can be more disruptive.
Combining Horizontal and Vertical Siding for Custom Designs
Mixing siding orientations is a popular strategy for creating a custom, layered look. However, it must be done with a clear design intent to avoid a facade that looks busy or random.
- Effective Strategies: A common and highly effective strategy is to use horizontal siding on the main body of the house to ground it, and then use vertical siding as an accent on specific architectural features.
- Proportion and Placement: The key is to be deliberate. Use vertical siding to highlight a prominent gable, a recessed entryway, or a small bump-out like a breakfast nook. This change in texture and direction draws the eye and adds architectural interest. Avoid using too many different styles or changing orientation without a clear architectural reason (like an inside corner or a change in wall plane).
- Transition Details: The transition between the two orientations must be handled cleanly. A wide trim board, often called a “belly band,” can be used to create a clear separation between a horizontal lower level and a vertical upper level. At corners where horizontal and vertical meet, a substantial corner trim board is needed to resolve the transition cleanly.
Color and Texture Recommendations for Each Orientation
Color and texture can be used to either amplify or soften the effect of the siding’s directionality.
- Horizontal Siding:
- Color: To emphasize the long, linear look, consider using a single, uniform color for the body. Lighter colors can make the house feel larger and more expansive.
- Texture: A smooth finish provides a clean, classic look, while a wood-grain texture can add warmth and character, which is particularly appropriate for Ranch and Craftsman styles.
- Vertical Siding:
- Color: Dark, bold colors like charcoal or deep navy are very popular for
modern vertical siding, as they create dramatic shadow lines and a sophisticated, contemporary feel. On a modern farmhouse, a classic white or off-white is the go-to choice. - Texture: A smooth finish is almost always preferred for vertical applications to maintain a crisp, clean aesthetic. Heavy wood grain textures can sometimes look artificial in a vertical orientation.
- Color: Dark, bold colors like charcoal or deep navy are very popular for
- Finish: For both orientations, a low-lustre finish like satin or eggshell is typically best for the body of the house. It offers durability without a distracting, plastic-like shine. A semi-gloss can be used on trim to create a crisp contrast.
Regional Trends Across California Neighborhoods
In a state as large and diverse as California, regional climate and style trends play a big role.
- Coastal Moisture (Bay Area, LA Coast): In foggy, damp coastal areas, managing moisture is key. Vertical siding installed as a rainscreen is gaining popularity here because of its superior drainage capabilities. Durable, moisture-proof materials like fiber cement are the preferred choice for both orientations.
- Inland Sun (Central Valley, Inland Empire): In hot, sunny inland areas, fade resistance is the primary concern. Factory-finished siding with high-quality, UV-resistant coatings is a smart investment. Lighter colors are also popular as they reflect more heat.
- Foothill Fire Zones (Sierra Foothills, Santa Monica Mountains): In high fire-risk areas, material trumps orientation. Non-combustible Class A fire-rated siding, such as fiber cement, is the only responsible choice. Both horizontal and vertical profiles are widely available in this material.
Energy Efficiency and Insulation Performance
Your siding choice can impact your home’s energy efficiency, particularly when it’s part of a complete wall system upgrade.
- Continuous Insulation: The best time to improve your home’s insulation is when you replace the siding. A layer of continuous rigid foam insulation can be installed on the exterior of the sheathing, under the siding. This “outsulation” wraps the home in a thermal blanket, significantly reducing energy loss through the wall studs.
- Rainscreens and Capillary Breaks: Vertical siding installed over furring strips naturally creates a rainscreen. This air gap not only helps with water management but also provides a “back-ventilated” system that can help dissipate heat in the summer and allow the wall to dry, preserving the integrity of the insulation. This same principle can be applied to horizontal siding by installing it over furring strips. This gap also acts as a “capillary break,” preventing moisture from the ground or other surfaces from wicking up into the siding material.
- Air Sealing: Regardless of orientation, the most important factor for energy efficiency is creating an airtight building envelope. This means ensuring the WRB is installed like a perfect air barrier, with all seams taped and all penetrations meticulously sealed.
Mistakes to Avoid When Mixing Siding Directions
- No Clear Hierarchy: Don’t give horizontal and vertical siding equal billing. One should be the dominant, primary siding, and the other should be the accent.
- Too Many Changes: Avoid changing direction multiple times on the same wall. It creates a confusing and chaotic look.
- Ignoring Architectural Lines: Don’t let your siding orientation fight the natural lines of your house. If you have a low-slung Ranch, don’t force vertical siding onto the main body.
- Weak Transitions: Don’t just butt the two orientations up against each other. Use substantial trim boards to create clean, intentional transitions.
- Forgetting Scale: Ensure the scale of your siding profile (the width of the lap or the board-and-batten pattern) is appropriate for the scale of your home. A tiny profile can look busy on a large house.
Consult a Professional Installer Before Choosing Your Layout
The decision between horizontal and vertical siding is a crucial one that will define your home’s character for decades. It involves a complex interplay of architectural style, design principles, regional climate, and installation technicalities. While online visualizers are helpful, nothing can replace the advice of an experienced design and installation professional.
The team at Heritage Exteriors Siding & Windows has extensive experience helping California homeowners make the right choices for their properties. We can help you understand which orientation will best suit your home’s architecture, create realistic design mockups, and ensure that the final installation is both beautiful and technically flawless. We are experts in creating high-performance wall systems that are built to last in California’s unique environment. To learn more about our comprehensive siding services, please visit our main installation page.
Make the Right Choice for Your Home’s Architecture.
The orientation of your siding defines its character. Our experts will help you choose between horizontal and vertical layouts to create a look you’ll love for years to come.




