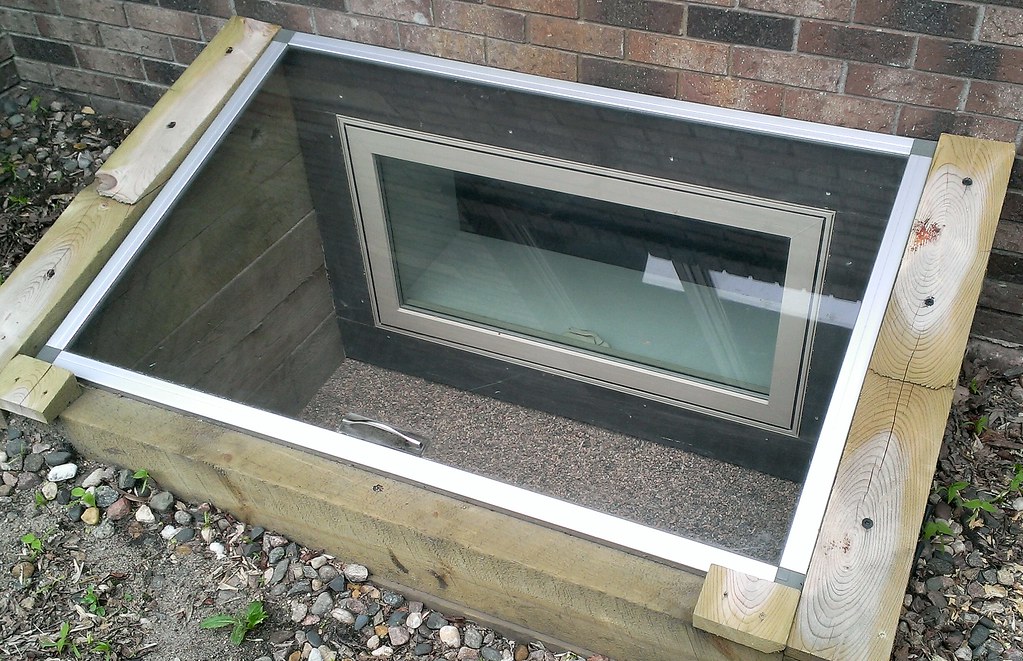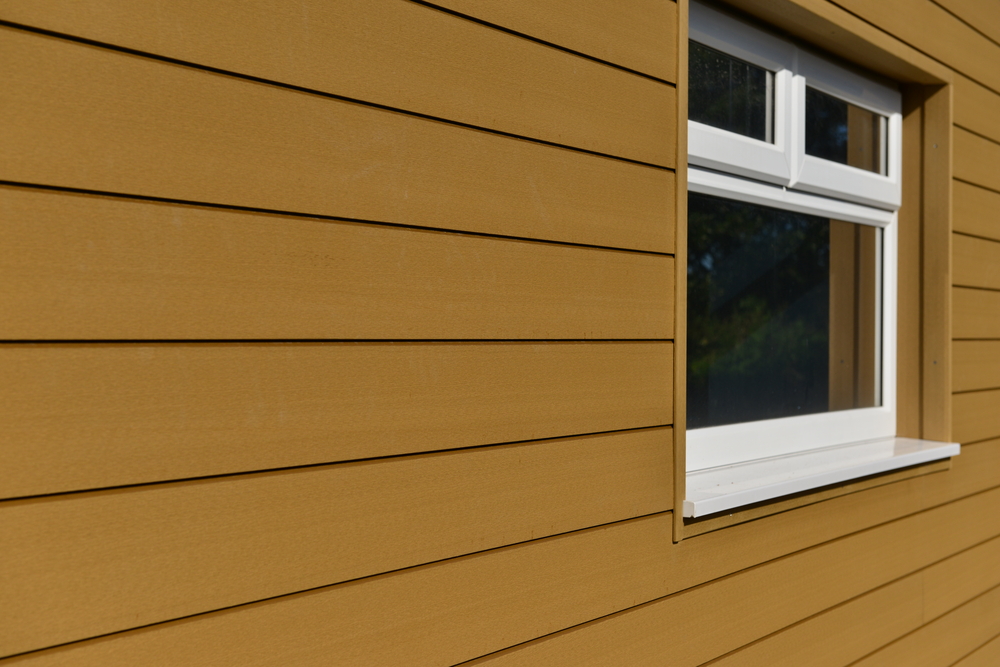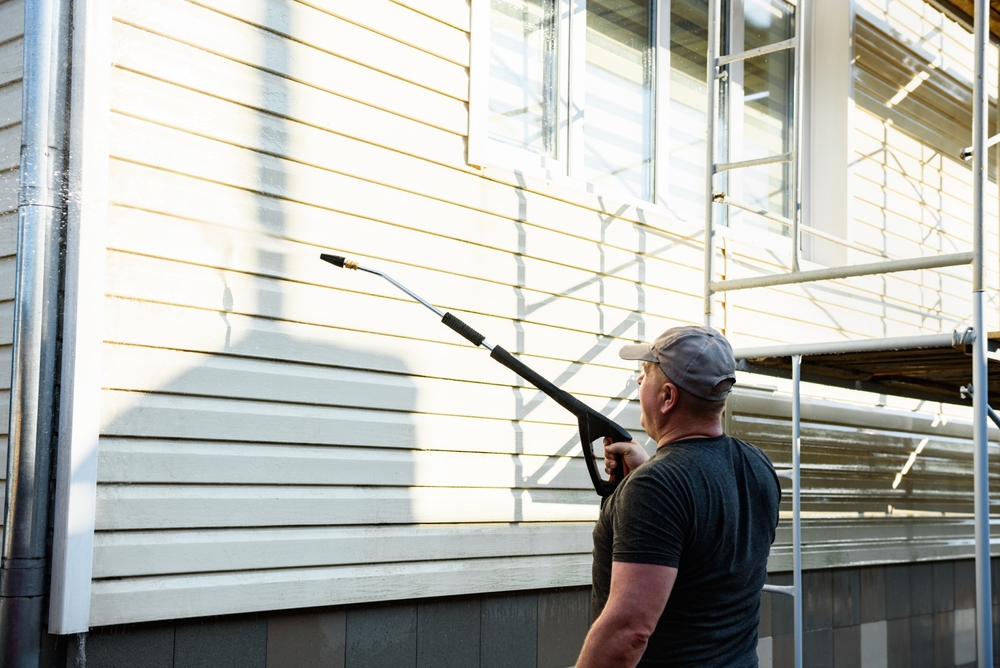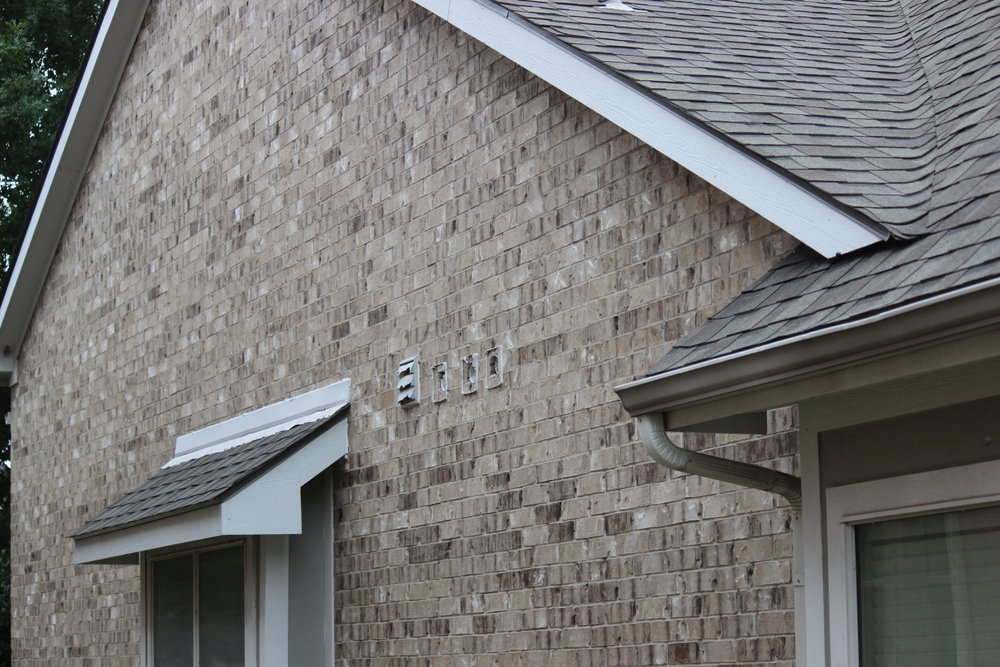Introduction
If you are planning to remodel or construct your home in California, it’s crucial to consider the egress window regulations. Egress windows not only enhance the beauty of your home but also provide safety in case of emergencies. This article will guide you through everything you need to know about egress window regulations in California.
What Are Egress Windows?
Definition of Egress Windows
Egress windows are windows installed in a home’s basement or lower level that meet certain size requirements to allow occupants to exit the building in the event of an emergency.
Purpose of Egress Windows
The primary purpose of egress windows is to provide an emergency escape route in case of fire or other emergencies. They also provide natural light, ventilation, and can increase the value of your home.
California Egress Window Requirements
Egress window requirements in California differ significantly from those in other states due to the unique provisions of the California Building Code. When planning a new project or renovating an existing one, special attention must be paid to these specific regulations. For a building to pass inspection, each room must have at least one operable window that can serve as an emergency exit.
Key Requirements of California’s Egress Window Code:
- Open Area: Windows must have an open area between 5.7 square feet (0.53 m²) and 10.24 square feet (0.95 m²).
- Operable Mechanism: Windows must have an operable mechanism, such as a crank or lever, that can be easily accessed in an emergency.
- Elevation and Access: If the window is more than 44 inches (1118 mm) above the ground, a permanently affixed ladder or steps must be provided to ensure safe access for everyone in the building.
Proper maintenance of egress windows is crucial, including ensuring that they open and close easily and are free from damage or decay. Adhering to these requirements helps ensure the safety of building occupants during emergencies. For further details on egress window requirements in California, contact your local building inspector.
Importance of Compliance
By following California Egress Window Requirements, property owners and developers enhance the safety of their buildings by creating reliable escape routes. This not only meets legal standards but also provides peace of mind, knowing that the buildings are secure for their occupants.
Specific Code Requirements
According to the California Building Code, egress windows in all bedrooms of dwellings up to three stories high must meet these criteria:
- Dimensions: Windows or doors must open with no more than 44 inches of force and be at least 20 inches wide and 24 inches high.
- Clear Opening: The window should provide a minimum net clear opening of 5.7 square feet (5.0 square feet for the ground floor) and an unobstructed height of at least 24 inches from the floor inside the room.
- Sill Height: The maximum sill height is 44 inches above the finished floor inside the room. For basements or cellars, the sill height must not exceed 44 inches above the outside grade.
The window must allow for egress when partially opened or closed, maintaining a minimum net clear opening of 5 square feet with no vertical dimension less than 20 inches. Window wells associated with egress windows must also meet specific requirements to ensure easy escape in emergencies.
Escape and Rescue Openings
The escape and rescue opening for an egress window must be part of the bedroom and open directly onto a yard or court at ground level. The bottom of the opening must be no more than 44 inches from the finished floor. If higher, a permanent ladder or steps must be provided.
Requirements for All Habitable Rooms
All habitable rooms must have an egress window or door for emergency escape. This opening must be a minimum of 5.7 square feet, with a minimum width of 20 inches and a height of 24 inches, and not more than 44 inches above the floor.
Window Wells
Window wells must have a permanently affixed ladder or steps for easy access and must provide a minimum horizontal area of 9 square feet with a height of 36 inches. The bottom of the well must not be more than 44 inches below the sill of the egress window.
Relevant Building Codes
The California Building Code Section 1209 provides detailed regulations for egress windows and doors, including size, force, and access requirements. Understanding and adhering to these codes ensure safety and compliance.

Placement of Egress Windows
Egress windows should be located in each bedroom and basement habitable room. They should be installed in a way that allows for easy and quick exit in case of an emergency.
Egress Window Well Requirements
Egress windows located below ground level must have a window well that provides access to the window. The window well should be at least 9 square feet, with a minimum horizontal projection of 36 inches.
Egress Window Covers
Egress window wells should have covers that can be easily removed from inside the well. The covers should be able to support a minimum weight of 200 pounds.
Permit Requirements
Before installing egress windows in your home, you must obtain a permit from your local building department. Failure to obtain the necessary permit can result in fines and legal action.
Which Type of Window Works as an Egress Window?
Several types of windows can work as egress windows, depending on the specific requirements of the installation. Here are some of the most common types of windows used as egress windows:
- Double-hung windows: These windows have two sashes that slide vertically and can be opened from the top or bottom. Double-hung windows can be an excellent choice for egress windows as they can provide ample space for exit and are easy to operate.
- Casement windows: These windows have a hinged sash that swings outward, similar to a door. Casement windows can provide a large opening for exit and are suitable for areas where space is limited.
- Sliding windows: These windows slide horizontally and can be opened from one or both sides. Sliding windows can provide a large opening for exit and are suitable for areas where space is limited.
- Hopper windows: These windows have a hinged sash that opens inward, similar to a hopper. Hopper windows can provide a large opening for exit and are suitable for basements or areas where the window well is below ground level.
- Awning windows: These windows have a hinged sash that swings outward from the top. Awning windows can provide a large opening for exit and are suitable for areas where space is limited.
It is essential to note that not all windows of these types will meet the specific requirements for egress windows. It is crucial to consult with a professional contractor who specializes in egress window installation to determine which type of window will work best for your specific needs and requirements.
Why Don’t My Windows Meet Egress Requirements?
If your windows do not meet egress requirements, it is likely because they were not designed or installed to comply with the regulations. The most common reasons why windows fail to meet egress requirements include:
- Incorrect size: Egress windows must have a minimum net clear opening of 5.7 square feet, with a minimum height of 24 inches and a minimum width of 20 inches. If your windows do not meet these size requirements, they will not be considered egress windows.
- Improper placement: Egress windows must be installed in specific locations to ensure easy access in case of an emergency. For example, in bedrooms, the egress window should be located near the head of the bed, and it should not be located more than 44 inches from the floor.
- Non-compliant hardware: Egress windows must be equipped with hardware that allows them to be easily opened and closed. If your windows do not have the proper hardware, they may not be considered egress windows.
- Incorrect installation: Egress windows must be installed correctly to comply with the regulations. If the installation was done improperly, the windows may not meet the requirements.
What to do when my Windows don’t meet Egress Requirements?
Contact Us For Free Egress Project Estimate
Click Here
If you do not meet egress requirements, it is essential to address the issue promptly to ensure the safety of yourself and your family. Here are some steps you can take if you don’t meet egress requirements:
- Consult with a professional: Contact a professional contractor who specializes in egress window installation to assess your current windows and determine if they meet the necessary requirements. They can recommend the best course of action for your specific situation.
- Install new egress windows: If your current windows do not meet egress requirements, you may need to install new egress windows. A professional contractor can help you select the right type of window and install it correctly to comply with regulations.
- Upgrade existing windows: If your current windows are close to meeting egress requirements, it may be possible to upgrade them to meet the standards. A professional contractor can help you determine if this is a viable option and perform the necessary upgrades.
- Obtain permits: Depending on the location and the scope of the project, you may need to obtain permits from your local building department before installing new windows or upgrading existing ones. A professional contractor can help you navigate the permit process and ensure that your project complies with all applicable regulations.
It is essential to prioritize safety and comply with egress requirements. Failure to do so can result in fines and legal action and, more importantly, can put you and your family at risk in case of an emergency. Consult with a professional contractor and take the necessary steps to ensure that your windows meet all the necessary requirements.
FAQs
- What is the minimum size requirement for egress windows in Southern California?
According to the IRC, egress windows must have a minimum net clear opening of 5.7 square feet. The minimum height of the opening should be 24 inches, and the minimum width should be 20 inches.
- Do all habitable rooms in a home require egress windows?
Yes, all habitable rooms in a home, including bedrooms and basement rooms, require egress windows.
- What is the purpose of egress window covers?
Egress window covers prevent debris and water from accumulating in the window well, while also providing protection against accidental falls.
- Is it necessary to obtain a permit before installing egress windows?
Yes, it is essential to obtain a permit from your local building department before installing egress windows. Failing to do so can result in fines and legal action.
- What should I look for when hiring a professional to install egress windows?
When hiring a professional to install egress windows, ensure that they are licensed, insured, and have experience installing egress windows. Ask for references and check online reviews to ensure that they have a good reputation.
Contact Us For Free Project Estimate
Click Here
Final Thoughts
In conclusion, egress window regulations are crucial for the safety of your home and family. Ensure that you comply with all regulations and hire a professional to install the windows correctly. By doing so, you can enjoy the benefits of increased natural light, ventilation, and improved property value, while also having peace of mind knowing that you and your family are safe.




