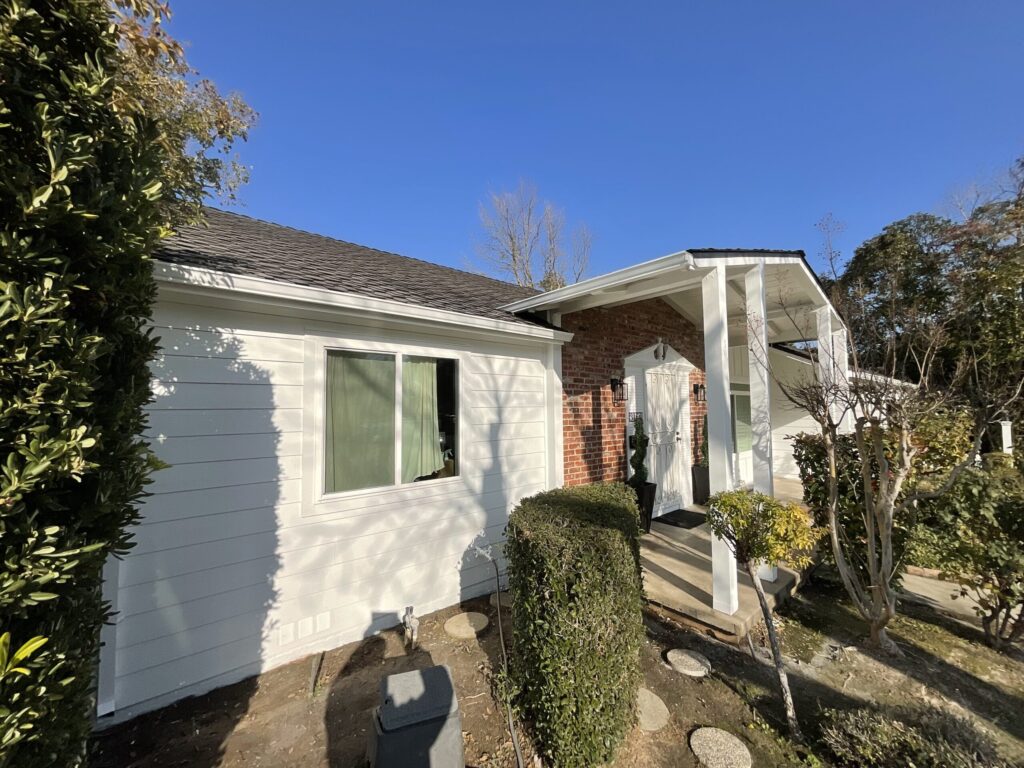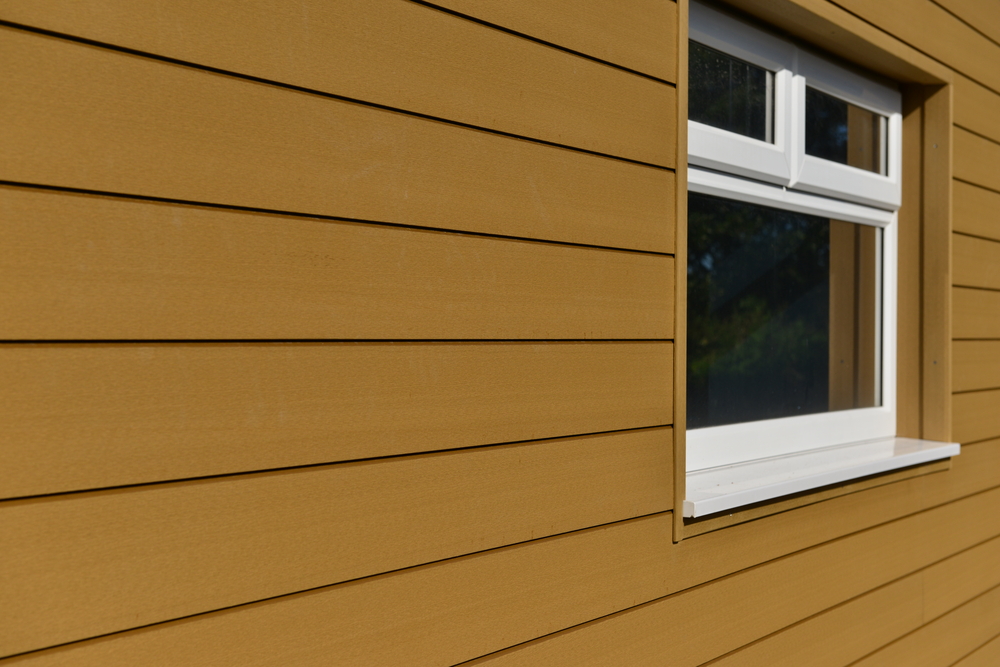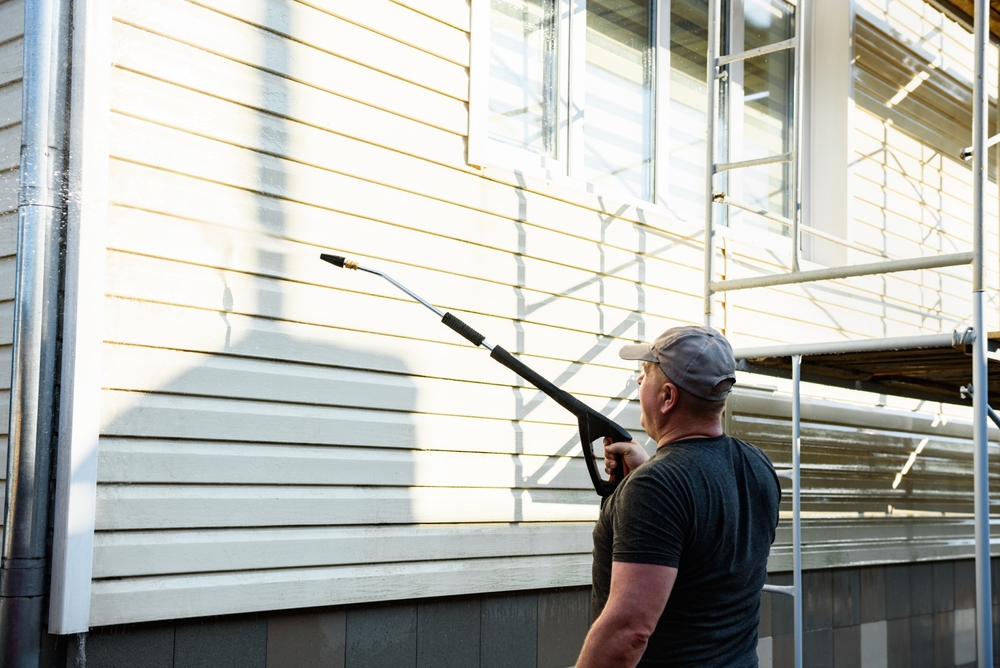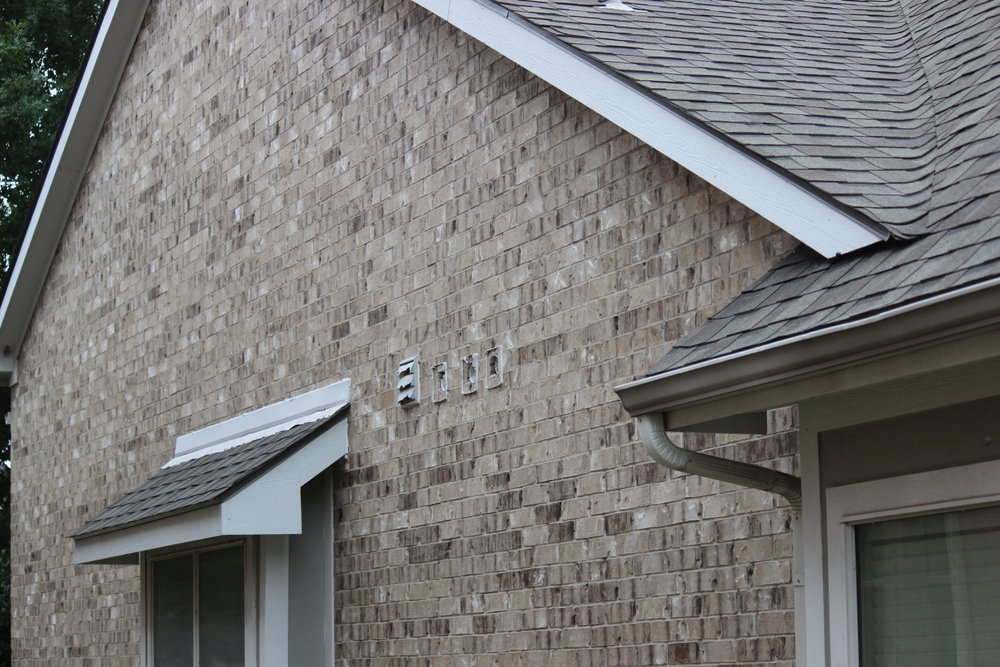Living in Cameron Park offers the unique beauty of the Sierra Nevada foothills, with many homes perched on hillsides to take advantage of stunning views and natural landscapes. While these elevated properties are highly desirable, they also present a unique set of challenges for a home’s exterior, particularly its siding. A hillside home interacts with the elements—water, wind, and sun—in a much different way than a home on a flat lot. Proper siding selection and installation are not just about aesthetics; they are critical for protecting your home’s structural integrity and preventing costly damage.
At Heritage Exteriors Siding & Windows, we are experts in tackling the complexities of hillside siding Cameron Park homeowners require. We understand how to manage the forces of gravity, water, and wind on a sloped property to create a durable, weather-tight, and beautiful exterior. This guide will walk you through the specific challenges of siding a hillside home, recommend the best materials for the job, and explain why professional installation is non-negotiable for these complex projects.
Is Your Hillside Home Properly Protected?
Sloped properties have unique siding needs. Our team specializes in installing durable, weather-tight siding systems designed for the challenges of Cameron Park’s terrain.
Schedule Your Free Hillside Siding Consultation Today!
Challenges of Siding on Sloped or Elevated Homes
Siding a home built on a slope is far more complex than siding one on level ground. The terrain itself introduces forces and risks that must be carefully managed. From intense water runoff to increased wind exposure, every aspect of the project requires specialized knowledge and techniques to ensure a long-lasting, successful outcome.
Moisture Runoff and Drainage Concerns
On a flat lot, rainwater generally falls straight down and is managed by gutters and ground grading. On a hillside, water management is a three-dimensional problem.
- Slope-Driven Water Paths: Gravity pulls rainwater downhill, often channeling large volumes of water along the side of and toward the foundation of the house. This water can saturate the ground along the uphill foundation walls, creating immense hydrostatic pressure.
- Splash-Back: During heavy downpours, water running down the slope can hit retaining walls or the foundation and splash upwards onto the siding. This constant soaking of the lower courses of siding is a primary cause of rot, decay, and paint failure. A proper siding installation must start with an adequate clearance (typically 6-8 inches) between the bottom of the siding and the ground or any adjacent hardscaping to prevent this.
- Retaining Walls and Terraces: Many hillside homes incorporate retaining walls that are either integrated with or sit very close to the home’s foundation. These intersections are critical points for moisture intrusion. Water can get trapped between the retaining wall and the house wall, and if not properly waterproofed and flashed, it will wick up into the wall sheathing and framing, causing hidden structural damage.
Structural Integrity and Weight Considerations
The unique construction of hillside homes also impacts siding choices and installation methods.
- Shear and Racking Forces: Hillside homes are engineered to resist significant “shear” or “racking” forces from soil pressure and seismic activity. The siding itself can contribute to the wall’s overall strength and rigidity. The choice of siding material and its fastening pattern must be compatible with the structural requirements of the home.
- Increased Wind Exposure: Homes on hillsides are often more exposed to wind than homes on flat lots. There are fewer trees and other structures to act as windbreaks. This increased wind load puts greater stress on siding panels and their fasteners. Materials and installation techniques must be robust enough to prevent panels from rattling, loosening, or being torn off in high winds.
- Deck and Overhang Interfaces: Elevated homes frequently feature multiple decks, balconies, and complex roof overhangs. Each point where a deck ledger board attaches to the house or a roofline intersects a wall is a critical vulnerability for water intrusion. These areas require meticulous, multi-layered flashing to ensure water is directed out and away from the wall structure.
- Material Weight: The overall weight of the siding material can be a consideration for the home’s structure, especially on large, multi-story homes with extensive cantilevers or complex engineering. Lighter materials may be easier to handle and install, putting less dead load on the structure.
Recommended Materials for Hillside Homes
Given the challenges, the best siding materials for hillside homes in Cameron Park are those that are durable, moisture-resistant, and suitable for the specific structural and environmental demands. The choice often comes down to a balance of weight, durability, fire resistance, and aesthetics.
Lightweight Vinyl and Engineered Wood
For many hillside applications, lightweight materials offer significant advantages in handling and installation, while still providing excellent performance when installed correctly.
- Vinyl Siding: Modern
vinyl siding Cameron Parkis an excellent lightweight and cost-effective option. Its primary benefit is that it is impervious to moisture, so the splash-back and constant dampness on the lower portions of a wall will not cause it to rot or decay. Because it is lightweight, it is easier for crews to manage on difficult, sloped terrain with complex scaffolding. The key to success with vinyl on a hillside is a robust installation that accounts for high winds with proper nailing and creating a complete moisture barrier behind it with a high-quality house wrap. - Engineered Wood Siding: Products like LP® SmartSide offer the look of real wood but with enhanced durability.
Engineered wood siding Cameron Parkis treated to resist rot and termites. It is lighter than fiber cement, making it easier to handle on a challenging job site. However, because it has a wood component, meticulous moisture management is critical. This means every cut edge must be sealed, and it is highly recommended to install it as arainscreen hillside homessystem. This creates an air gap behind the siding, providing a clear drainage path for any water and allowing the wall to dry completely—an essential feature for a home on a slope.
Durable Fiber Cement for Fire Zones
For hillside homes in El Dorado County, which are often in or adjacent to high fire-risk zones, fiber cement is the premium choice for both durability and safety.
- Non-Combustibility: As a community in the Wildland-Urban Interface (WUI), fire safety is paramount.
Fiber cement siding Cameron Parkis non-combustible and carries a Class A fire rating. This is the highest level of protection available and a key component in creating a hardened,wildfire resistant siding El Dorado Countyhome. For properties with high exposure and limited access for firefighters, this feature can be a lifesaver. - Moisture and Impact Resistance: Fiber cement is completely immune to rot and pest damage. It will not swell or warp when exposed to the intense moisture runoff common on a sloped lot. It is also highly impact-resistant, standing up well to the occasional rock kicked up by a lawnmower or other job site realities.
- Stability: Its exceptional dimensional stability means it does not expand and contract significantly with temperature and moisture changes. This ensures that seams remain tight and the siding continues to protect the home for decades, a crucial feature given the increased environmental stresses on a hillside home.
- Weight Considerations: The primary consideration for fiber cement on a hillside is its weight. It is significantly heavier than vinyl or engineered wood. This requires more robust scaffolding, larger crews for safe handling, and careful planning. However, for its combination of fire safety and sheer durability, it is often the best long-term investment.
Installation Best Practices on Uneven Terrain
On a hillside project, the quality of the installation is even more critical than on a standard lot. An experienced contractor who understands the dynamics of sloped construction will employ a specific set of techniques to manage water, ensure structural integrity, and create a flawless finish on challenging terrain.
Framing, Flashing, and Waterproofing Techniques
The secret to a durable hillside siding job lies in the details that happen before the first piece of siding even goes on the wall.
- Leveling and Shimming: The first course of siding must be perfectly level. On a sloped foundation, this requires careful measurement and often the use of shims or a starter strip that has been precisely ripped to follow the contour of the out-of-level foundation, while establishing a perfectly level line to build upon.
- Stepped Flashing Details: Where a roofline runs parallel to a slope, standard flashing may not be adequate. “Stepped” flashing involves weaving individual pieces of metal flashing in with each course of siding or roofing, creating a layered, shingle-like system that is highly effective at shedding water.
- Kick-Out Flashing: This is one of the most critical and often overlooked flashing details. A kick-out flashing is a small piece of metal installed where a roofline terminates against a wall. Its purpose is to “kick” water away from the wall and into a gutter. Without it, massive amounts of water can run down the wall below the roof edge, leading to catastrophic rot.
- Waterproofing at Decks and Balconies: Any deck attached to a hillside home must be properly flashed. This involves installing continuous flashing that starts from behind the house wrap, runs over the top of the deck ledger board, and then down. This prevents water from getting trapped between the ledger and the house, which is a leading cause of deck failure and structural rot.
- Continuous Water-Resistive Barrier (WRB): The house wrap is the home’s secondary defense against water. On a complex hillside home, it must be installed with extreme care, ensuring all seams are overlapped correctly and taped, and that the WRB is properly integrated with all window, door, and deck flashing to create a single, uninterrupted drainage plane.
- Rainscreen and Capillary Breaks: For the ultimate protection, a rainscreen system is the gold standard for hillside homes. The air gap it creates provides a clear path for drainage and promotes drying. A “capillary break” is a similar principle, using a special mat or furring strips at the bottom of the wall to create a space that prevents ground moisture from wicking up into the siding.
Get Professional Siding Installation in Cameron Park
As this guide illustrates, siding a hillside home in Cameron Park is a complex specialty that demands a higher level of expertise. It requires a deep understanding of water management, structural loads, and advanced installation techniques. Choosing an inexperienced contractor for such a project is a recipe for leaks, structural damage, and premature failure.
A local contractor with proven experience on sloped properties is your most valuable asset. The team at Heritage Exteriors Siding & Windows has successfully completed numerous complex hillside projects throughout El Dorado County. We have the knowledge, the equipment, and the skilled craftspeople to protect your investment and deliver a beautiful, durable exterior that will stand the test of time. To learn more about our comprehensive siding services, please visit our main installation page.
Trust Your Hillside Home to the Local Experts.
Don’t risk your investment with a general contractor. Our certified teams specialize in the complex flashing and waterproofing techniques required for sloped properties.




